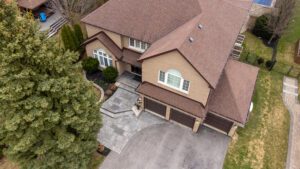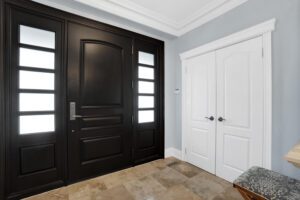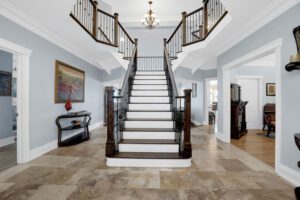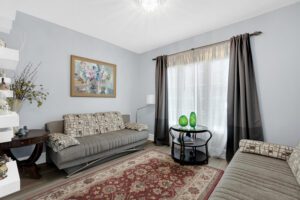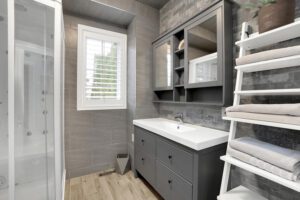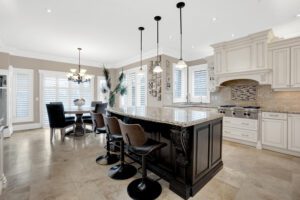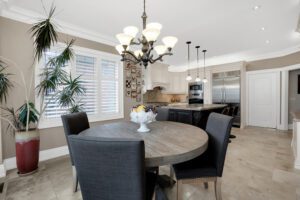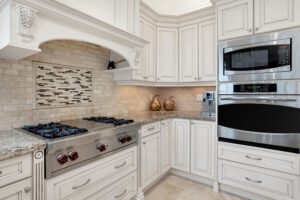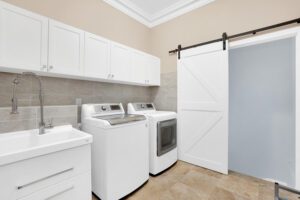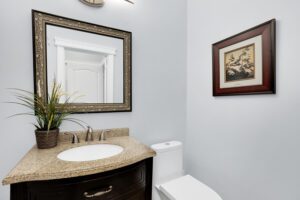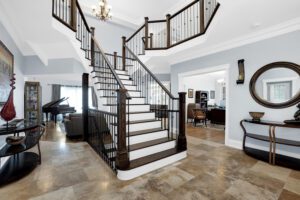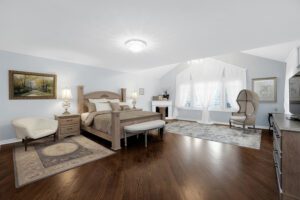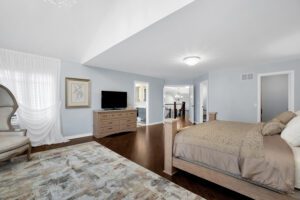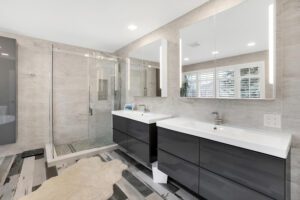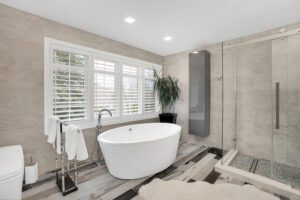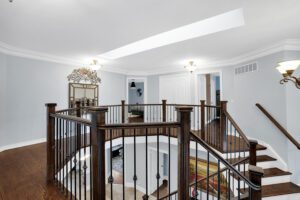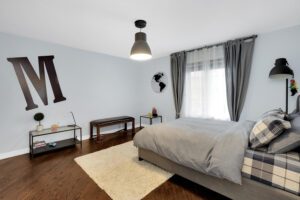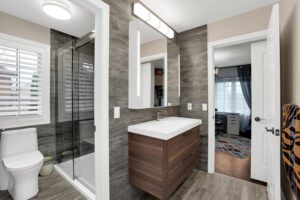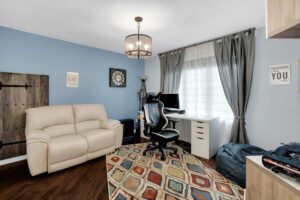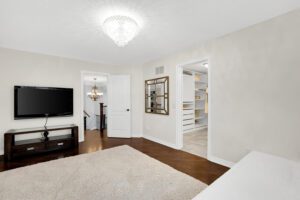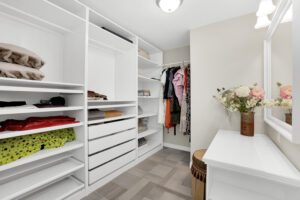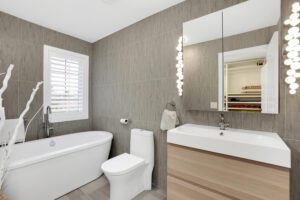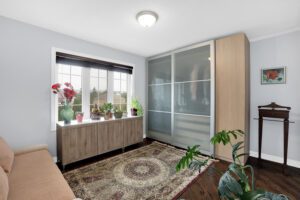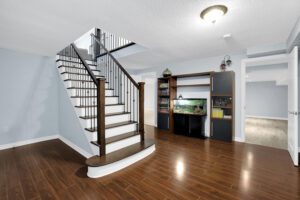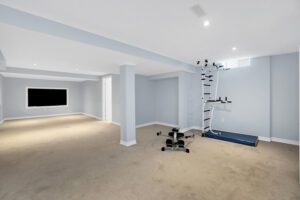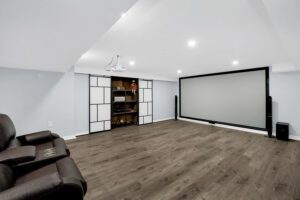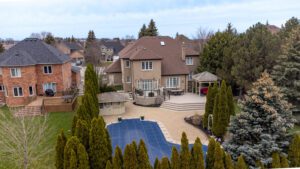Basics
- MLS #: N5650764
- Auction Lot SKU #: LOT2206001R
- Date added: Added 4 years ago
- Lot dimensions: 64.48 x 205.3 FT
- Category: Reserve Auction
- Type: Detached House
- Status: Closed
- Bedrooms: 6
- Bathrooms: 6
- Floors: 2
- Area: 4400 sq ft
Location
Description
-
Description:
Gorgeous 6 Bdrm Home In Demand "Stonehaven"! Approx. 4400 Sq.Ft. On Premium Crt. Lot Backing To Green Space! 100S Of Thousands In Upgrades! Enormous Dbl Sized Heated Pool W/Salt Water. Custom Kit. W/ Granite Counters/Island, Travertine Tile Floors & W/O To Custom Deck. Open Staircase W/Iron Spindles. Uv Air Purification. Steam Shower In Main Floor Brm. Fam Rm W/Vaulted Ceiling & Custom Plaster Fp. Sep Lr/Dr W/Moldings. Pro Landscaping**** EXTRAS **** Ss Fridge, Ss B/I Oven, Ss Wolf Gas Cook Top, Miele Dishwasher, Lg Top Load Washer & Front Load Dryer. B/I Bbq, Cac, Cvac, 3 Remotes For Egdo, All Elf, Cal Shutters,Gazibo, Cabana, Treehouse, Kinetico Water System, Sprinkler System as is condition, Etc. Excl Freezer In Bsmt
Located in the desirable Stonehaven neighbourhood of Newmarket, Ontario, this sprawling two-story, 6 bedroom, three-car garage home has it all! The neutral travertine stone exterior and professional landscaping offer massive curb appeal. Inside, you are greeted by a modern design, crown moldings, an open, spacious layout, and a dramatic iron spindled bifurcated staircase. The living room opens to soaring ceilings and the large south facing windows bathe the room in light.
The home's kitchen is a chef's dream. Along with luxurious granite countertops and a spacious island, the kitchen play host to professional level stainless steel appliances, a Wolf gas stove, and a built-in oven.
Upstairs the grandeur and luxury continue with an owner's suite that truly wow. The 550 square foot bedroom boasts a massive and spacious layout with the cathedral ceilings and richly coloured hardwood flooring. The ensuite full bathroom is the stuff of dreams. Tiles-clad walls play host to 2 separate, brightly lit modern vanities. Along with a floor-to-ceiling glassed-in steam shower, an exquisite stand-alone soaker tub will carry away all stresses as you indulge in a bath.
Five other well-proportioned bedrooms offer enough room so that guests can stay over in comfort and style. The bright and spacious fully-finished basement promises family time spent enjoying the huge home theatre with all the useful audiovisual technology built-in and a well-equipped gym.
Outside, the double-sized in-ground heated swimming pool will mean you can finally host epic summertime parties! The sprawling deck, gazebo, and cabana offer plenty of room for all your friends.
Show all description
Property
- Property Type: Residential | Single Family
- Property Style: 2 Storey
- Title: Freehold
- Taxes: 10308.80
- Community Name: Stonehaven-Wyndham
- Neighbourhood: Established
Room 1
- Level: 2nd
- Designation: Bedroom
- Length x Width: 9m x 5.68m
Room 2
- Level: 2nd
- Designation: 2nd Bedroom
- Length x Width: 4.14m x 3.99m
Room 3
- Level: 2nd
- Designation: 3rd Bedroom
- Length x Width: 5m x 3.42m
Room 4
- Level: 2nd
- Designation: 4th Bedroom
- Length x Width: 3.5m x 3.46m
Room 5
- Level: 2nd
- Designation: 5th Bedroom
- Length x Width: 3.99m x 3.25m
Room 6
- Level: Ground
- Designation: Living
- Length x Width: 4.71m x 3.83m
Room 7
- Level: Ground
- Designation: Dining
- Length x Width: 5.75m x 3.47m
Room 8
- Level: Ground
- Designation: Kitchen
- Length x Width: 7.07m x 4.2m
Room 9
- Level: Ground
- Designation: Family
- Length x Width: 6.7m x 4.82m
Room 10
- Level: Ground
- Designation: Bedroom
- Length x Width: 3.88m x 3.3m
Room 11
- Level: Basement
- Designation: Media / Entertainment
Interior Features
- Basement: Finished
- Fireplace / Stove (Operational): Yes
- Central Vacuum: Yes
Exterior Features
- Siding: Brick
- Swimming Pool: Inground
Parking
- Parking Type: Attached Garage
- Garage Parking Spaces: 3
- Total Parking Spaces: 9
Heating, Cooling and Utilities
- Heat Source: Gas
- Air Conditioning: Central Air
- Hot Water Heater: Owned
Amenities & Features
- Features:
Notes
- Disclaimer: Property’s data is provided by the seller through its listing real estate agent or broker. Domus Optima Co. Ltd. gives no warranty as to its correctness, accuracy or suitability for individual circumstances, and any person using this information is recommended to obtain independent expert and or legal advice that is tailored for their circumstances.
Agent
-
Listing Agent:

